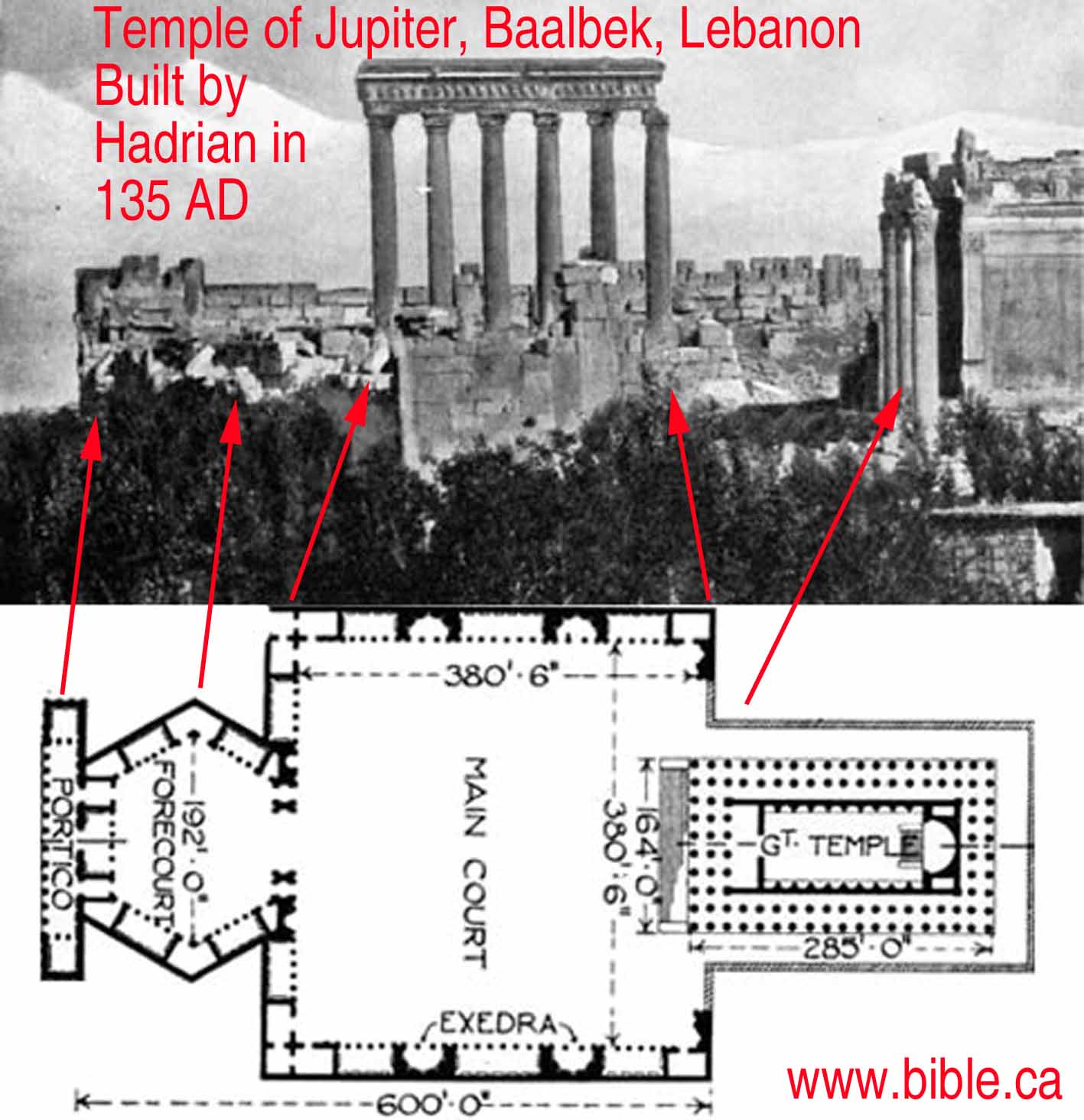80530, RE: планировка гексагональных храмов
Послано guest, 13-07-2011 15:48
Пост 60 (и эта «ветка») – реакция на http://arch-heritage.livejournal.com/605133.html...
Мне кажется, что более верно понимать представленные здесь проекты как похожие на треугольные, но – гексагональные...
Удобно поставить три алтаря и «сыграть» в Троицу...
Себастьяно Серлио (публикации в Париже и Венеции) «свел вместе» пентагональный и гексагональный проекты (плюс октагональный и овальнй), а дальше – «на усмотрение заказчика»...
Пентагональные храмы, возможно, были интересны изуитам (папа Александр VII и Бернини), а позднее – одному из авторов Сицилийского барокко – Розарио Гальярди…
Здесь удобно разместить пять алтарей (по числу ПЯТИ ХЛЕБОВ)…

The New Jerusalem
On page 43 of 'City of Revelation' Michell writes, 'Following the pattern of the New Jerusalem, a circle is inscribed in a square. Within the circle is placed a hexagon.' He generates this image which he says is the floor plan of St Mary's and the Stonehenge. Note that the diagonals of the hexagon generate the equilateral triangles. The word circle occurs only once in the Bible, and its not here...

The hexagon (purple) touches the circle at two of the same points on the vertical axis as does the square; and the rectangle and upper triangle figure perfectly the classic greek temple.
Borromini at Sant' Ivo della Sapienza, Rome
The rise of the Jesuit Order in Rome in the early 17th century led to the founding of new schools and colleges by the Jesuits.


|



